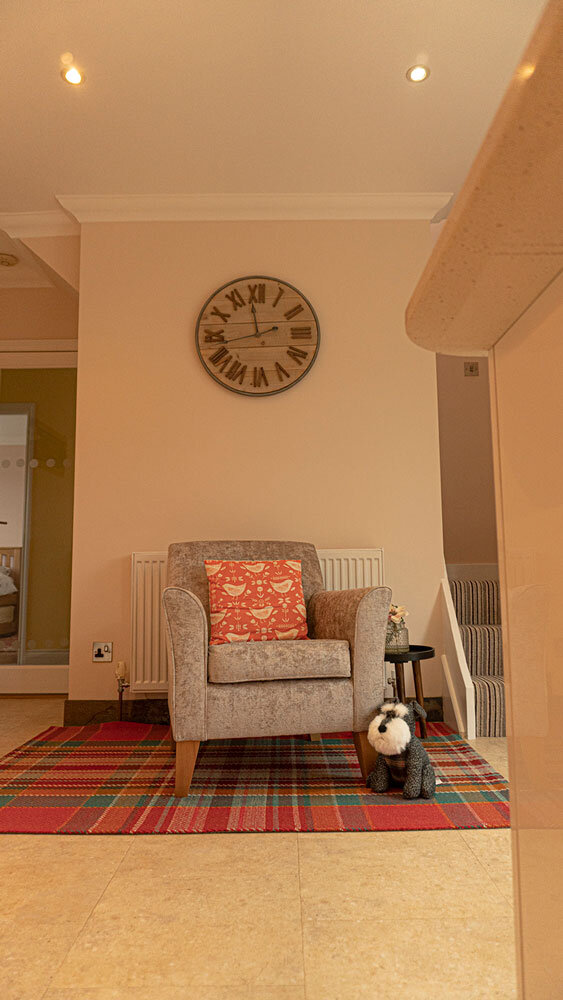
Redmoor
The customers flooring had been laid around the old kitchen foot print and they didn’t want to change this.
The old kitchen had bump out units where the sink was and large pilasters, all with the flooring cut to suite around this shape. To ensure we were able to cover the flooring gaps we brought the new kitchen units off the wall 100mm either side, covering the floor gaps and giving more space around the sink and hob.
The customer wasn’t able to visit the showroom so we took various different samples out to Tavistock until they were happy they had selected the right kitchen range for them. Initially they were going to have a cream splashback but opted for a pop of colour and selected the matte orange.












